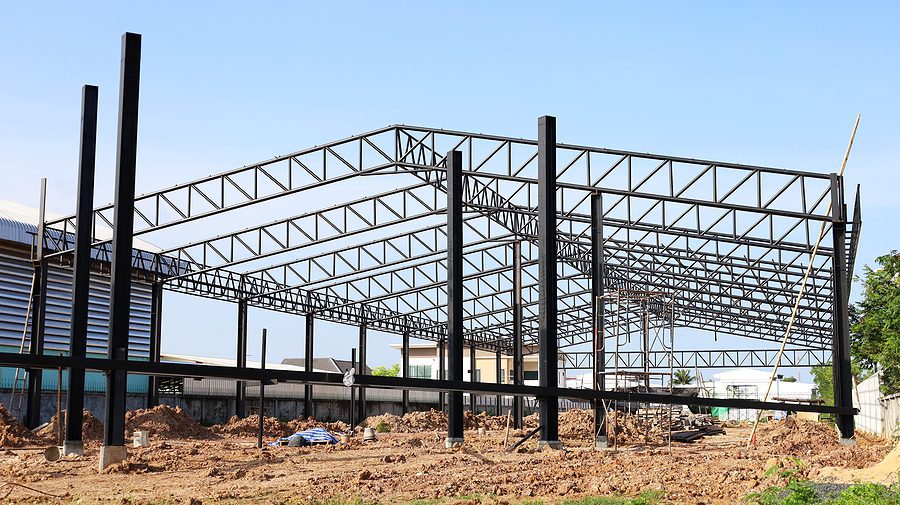Key Components of Steel Buildings
Standard prefabricated steel buildings are a collection of several different components which are engineered and manufactured at a steel fabrication shop and delivered to the job site for assembly. Each component is designed by an in-house engineer and will be pre-cut, pre-welded, and pre-drilled, providing ease of assembly.

Primary Framing
Primary framing is the backbone of your structure. The primary framing of a steel building will be made up of several components. These components can be customized to meet your budget and the needs of your structure.
- Rigid Frames – Each building will be made up of two or more rigid frames depending on the building length. Interior rigid frames are designed to support half of each adjacent bay. The interval between each rigid frame is called “bay spacing”.
- Beams and Columns – Each frame will have two columns, usually I-beam columns, that can be straight or tapered.
- Rafters – Each rigid frame will also have two rafters, which, together with the columns, will form the basic shape of the building.
- Trusses and Girders – Trusses provide alternative support for the roof or upper floors, consisting of a latticework of bracing metal between the top and bottom chords. Horizontal beams that support floors are known as the girders.
- Lean-to/Single Slope – These are a style of rigid frame to create the style of the primary framing.
Secondary Framing
All secondary framing elements are designed and engineered specifically to your building’s size, application, and load requirements. Extreme load requirements may necessitate larger gauge and depth. All the secondary framing elements are required for structural stability and will transfer load to the main frame. Pre-welded clips make attaching your secondary framing easy.
- Cold Formed Steel – this is your building’s “envelope”. Cold formed steel, available in panels and sheets, will be run through rollers to create a product that is strong and durable.
- Girts and Purlins – Girts run from column to column around the building to support wall panels, while purlins run from rafter to rafter in a similar manner and will support the roof system.
- Wall and Roof Braces – There are three ways to brace your building: x-bracing, wind columns, and portal frames. X-bracing is the most economical, but has limitations in installing doors or windows. Wind columns and portal frames will allow you to keep the bay open.
- Eave Struts – Eave struts are placed at the juncture between the wall and roof, where the purlins begin and the girts stop.
- Headers and Jambs – Headers and jambs are the framework for the openings of doors, windows, or bays.
Fasteners
Approved fasteners are required to assemble your primary and secondary structural components to ensure the highest level of quality and consistency. The fasteners that are required for the majority of pre-fabricated steel structures are:
- Bolts (anchor bolts, u-bolts, etc.)
- Construction screws
- Inserts
- Weld studs
- Threaded studs
Quality Structural Steel Protects Your Building
When you use pre-fabricated structural steel components to assemble your building, you are creating something that will hold up to the elements and remain strong. Quality structural steel will protect your building from:
- Fire damage
- Wind and weather
- Mold and mildew
- Corrosion
- Pests and vermin
- Wear and tear
No matter the size or use of your building, a quality steel fabrication shop can provide you with the right primary framing, secondary framing, and finishing components. There is no job too big for Swanton Welding to handle. Our team of specialists are consistently exceeding client expectations, and if you’re ready for a quote on your next fabrication project, contact us today.
