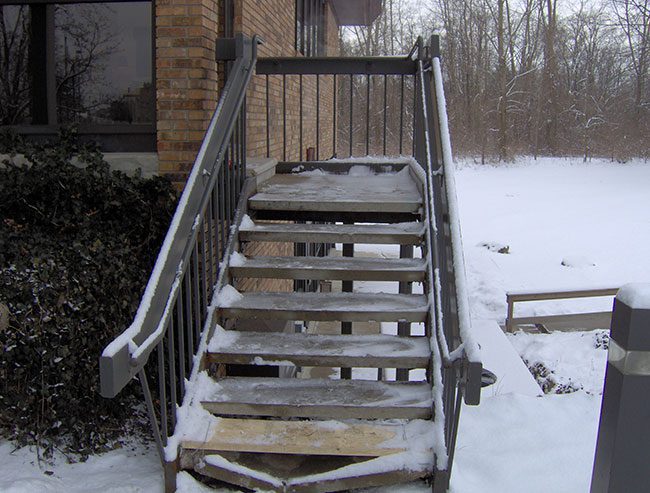Fabricating Structural Steel Stairs and Platforms

Structural steel platforms and stairs are used in essentially every commercial building of any height in the United States. Fabricating them takes a combination of technical skill, the proper tools, and a good deal of practical experience. There are many ways to manufacture the end product, but here is a quick rundown on how the best structural steel companies process their fabrication projects in order to ensure that it runs as smoothly and as cost-efficiently as possible.
The Design Stage
A superior structural fabrication firm will have its design team form an in-house partnership with your architects or engineers to bring your structural vision to life. While your engineering team should surely take the lead in the design process, ours can also provide some pertinent guidance when it comes to ease of manufacture and cost reduction. Overall, this synergy between the two teams should pay enormous dividends over the life of the project.
The best design protocols focus on serviceability and strength first. After that, constructability is key and then, finally, the design details are paramount. During the design process, the design team should also ascribe to any and all of the prescriptions of the American Institute of Steel Construction (AISC) Code of Standard Practice as well as the American Society for Testing & Materials (ASTM International) A6 model. Both standards are integral to designing and fabricating a quality piece of structural steel that will have a useful life as as long as promised and provide the utmost safety in the finished product.
The Actual Fabrication
The fabrication team utilizes a variety of heavy equipment to manufacture the platform and stairs. Plate processors, beam lines and thermal cutters are just some of the enormously powerful machines used to cut, trim and bend the metal in this part of the process. Then, the internal skeleton of the structure is assembled using state-of-the-art welding equipment. In particular, I-beams are connected in a grid pattern, with braced-frame and suitable truss connections, added for reinforcement wherever necessary.
Last, the floor plating and other sheathing is attached along with any specific detailing noted in the plans. A carefully crafted set of plans is essential to keeping this part of the process as simple as possible and any time spent on them will help to avoid costly errors and time delays.
The Finishing Options
While some finishing options are required, others are for purely aesthetic reasons. In addition to making the decision as to what primer and color of the topcoat, you will also need to decide on the composition of the coating. This option can include epoxies, urethanes, plurals, fire resistant or standard architectural coatings. Finally, any coating choices should be run by your in-house staff to ensure that they meet your ultimate needs and not just the bare minimum. A little effort at this stage can potentially save a lot of time and money by reducing the number of change orders needed to complete the project.
The other major option for finishing a structural steel platform and stairs is to galvanize the entire structure. In this process, the various sub-components are dipped into a tank of molten zinc. The resultant amalgam provides a thicker, more resilient coating than traditional painting – especially in the corners and at joints. It is more expensive to utilize this coating, but this coating also takes less time to apply and lasts significantly longer than paint.
Quality Control
All structural steel platforms and stairs must be intensely examined to ensure that they will perform as expected. In practice, this means that the structure will have to be inspected on a regular, if not an almost continual basis. For this reason, a schedule should be drawn up to allow for intermittent inspections rather than a continuous one. This small amount of work at the beginning of the project will not only speed the process but also, reduce overall installation costs.
A Final Note
The fabrication of structural steel stairs and platforms is a highly complex endeavor, and it should not be taken lightly. Additionally, it is always highly desirable to consult with experts before engaging in such a daunting project. Therefore, we highly encourage you to consult with us at no cost for more detailed information on the fabrication of structural steel stairs and platforms for your commercial building. Please contact us by visiting us online at SwantonWeld.com or reaching us directly at 419.826.4816.

